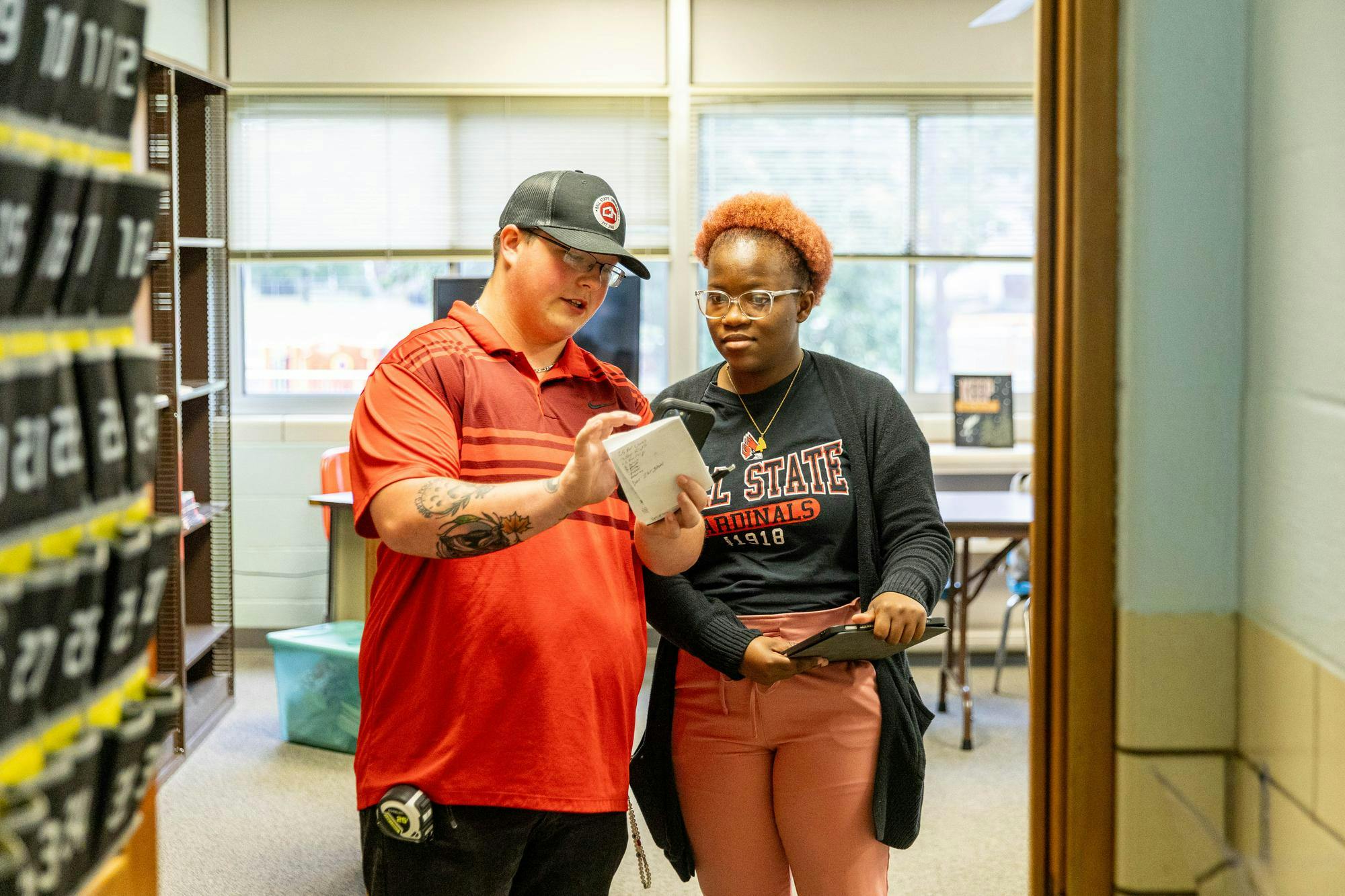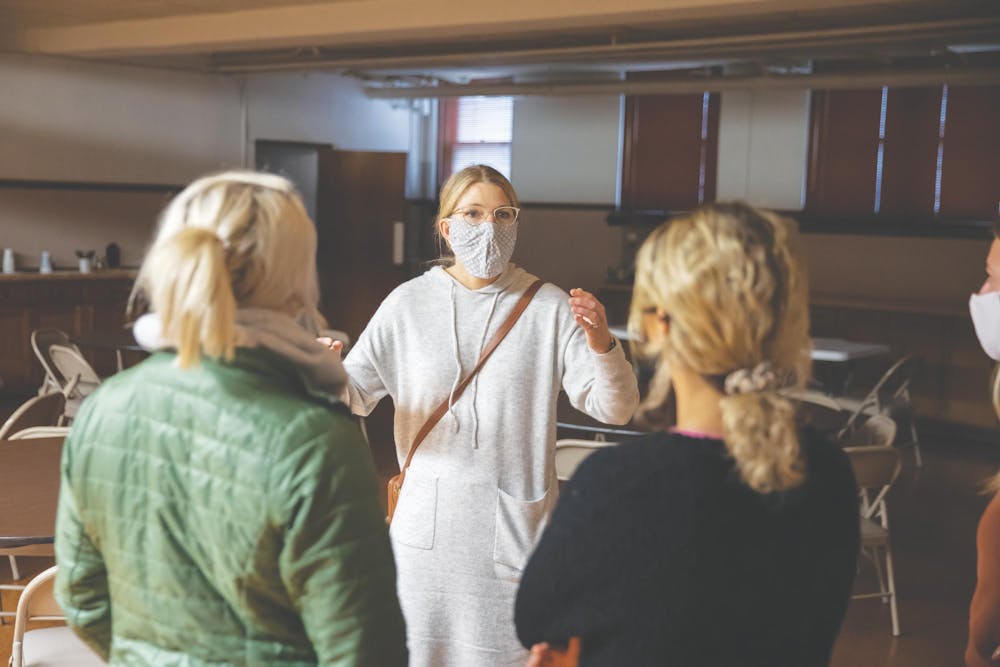Skylights, walls with natural green colors and the presence of water via a pond or fountain.
We have seen these examples in various waiting rooms or office spaces before, but we probably didn’t notice exactly how deliberate these elements are by designers.
The concept behind these kinds of plans is called biophilia, also known as biophilic design.
“Biophilia is basically a passionate love of life and how you integrate nature to make it more pleasing, more productive, more accommodating to the human inside the space,” Sarah Angne Alfaro said.
Alfaro is an associate professor of interior design in the College of Architecture and Planning (CAP), the interior design program coordinator and the lead professor on the Using Nature to Design Places of Worship project, an immersive learning project that strives to utilize biophilic design elements to enhance the experience of religious spaces.
In the project, students work with a client — churches or religious organizations — to act as consultants to provide a feasibility study for the organization.
Students will go on-site and meet with the client to do a walkthrough of their space. Here, the client gives students an overview of what they’re looking to achieve. After initial visits based on meeting with the client at the beginning of the project, the team goes to work on their plans.
“The way we look at this collaboration is that interior design students will look at architectural design [and] interior elevations, suggesting ideas to the community [and] to the partners, and then the construction management students get involved to give feedback on constructability, on cost [and] some of the technical issues that can be a problem,” said Sherif Attallah, associate professor of construction management and co-professor for the project.
Throughout the 10-week project, students focus their development on real-world, problem-solving scenarios. It works in three main three phases: First, students create a presentation to make sure they are on the same page as the client. Second, there is an interim presentation to refine ideas. Finally, students present the results to their clients.
“They’re dealing with clients in real spaces,” Alfaro said. “They have to present to the client and the client tells them ‘You’re on the right track’ or ‘You’re not on the right track.’ So it’s listening skills, time management skills — these are real-world projects activated in the college educational environment.”
While most of the project's past clients are still in the fundraising stages of their processes, but Alfaro said some have made smaller changes.
“Victory Temple [used plans for] a cafe we designed, that actually was redone this summer,” she said. “Then First Presbyterian up the street [from campus], we had two little annex rooms and those are completely built out, plus their preschool we helped with.”
The project began as a conversation between Alfaro and Attallah.
“We thought together, probably a couple of years ago, that we can work together on improving design conditions of buildings, especially worship buildings like churches and mosques,” Attallah said. “[We wanted to] Look at the existing situations and let the interior design students work on innovative ideas or improvement ideas so the community that is using these worship spaces can benefit from what nature can offer them.”
In the pilot project in the Fall of 2021, students had the opportunity to work with the Islamic Center of Muncie and Riverside United Methodist Church (now under new ownership and called Brea Church). Alfaro said the students were able to not only focus on architecture and design but study culturally what happens religiously in these entities.
“They’re learning about different faiths, and I think it’s important for them as humans to do this,” she said. “It’s important that we’re not just building designers, we’re building well-rounded students to become professionals in this world.”

Second-year construction management major Kai Beyers discusses with a classmate in Holy Family, St. Joseph’s Church in LaPorte, Indiana, in the Fall 2023 iteration of the Using Space in Places of Worship immersive learning project. Beyers focused on the internal parts of the space during the project. Ball State Immersive Learning, Photo Provided
The construction management majors looked at maintenance issues on the physical building, while the interior design students were looking at how the space functioned for humans.
After the pilot project in 2021, Alfaro and Attalah obtained a three-year sustained grant — which is currently in its second year.
To emphasize their biophilic goals for the project, students each semester work with Sonja Bochart, a biophilic specialist and designer in Arizona.
“She provides a consultantship for all of our students at the beginning of every semester, helping us learn biophilic elements and principles,” Alfaro said.
The students also take the ‘WELL’ Exam, a national certification for the design industry focused on biophilic design — the grant supports the exam for every student who comes into the program.
This past semester, the project’s group went to LaPorte, Indiana, to work with Holy Family Parish, St. Joseph’s Church. The space was a kindergarten through fourth-grade education building that is connected to the parish.
The construction management students in the project worked on sprinkler systems, HVAC (Heating, Ventilation and Air Conditioning) and other internal elements of the building. The interior design students used what their counterparts were working on within the plan to see what the interior of the building would look like and how it would flow.
Second-year construction management major Kai Beyers was one of the students involved in the project and sought out more green and environmentally friendly possibilities.
“I did definitely try to give them ideas of what would be more efficient,” Beyers said. “For example, they needed an HVAC system, they needed an AC (Air Conditioner) and the thing that I did help them with was deciding what system to go with and how efficient it is.”
St. Joseph’s was founded in 1858 by German Catholic Immigrants, according to the Holy Family Parish website, so students were working, in part, with historical renovation as part of their planning.
“I have never really touched historical renovation, so this was something that, because it was a historical building and it was still actively being used as a religious campus, that I was able to go into with curiosity and an open mind,” Beyers said.
Beyers said his favorite part of the project was being able to be on-site and work with clients in a real-world setting.
“I loved that we got site visits and actually got to talk with the owners, instead of it being more like ‘Hey this is what the teacher tells you to do, this is what you do,’” he said. “We actually got to have our own ideas individually which is something you do in the real world.
“This was a great project to have students on and I feel like, especially CM/ID (Construction Management/Interior Design), I do feel like we do need more opportunities for projects like this where we can come back and we can have a real-life project, but still be able to fall back and ask the teacher,” Beyers added.
Seeing a new level of interaction between the students, despite being in separate majors, is important for Attallah, even if there are better semesters and worse ones.
“During those two years, I would say that some teams did not work well together and some teams really enjoyed the conversation and enjoyed working together,” Attallah said.
Alfaro said it's always a worry for her to ensure that the students perform to their fullest capabilities, but the students have embraced working in the community with different religions and cultures.
“We’re ready, we’re able, but they get nervous, I get nervous, but then it always turns out fantastic,” she said.
In future projects, Alfaro said they will be working with the Christian Campus House and the Jar Community Church.
Contact Daniel Kehn with comments at daniel.kehn@bsu.edu or on X @daniel_kehn.





The Daily News welcomes thoughtful discussion on all of our stories, but please keep comments civil and on-topic. Read our full guidelines here.