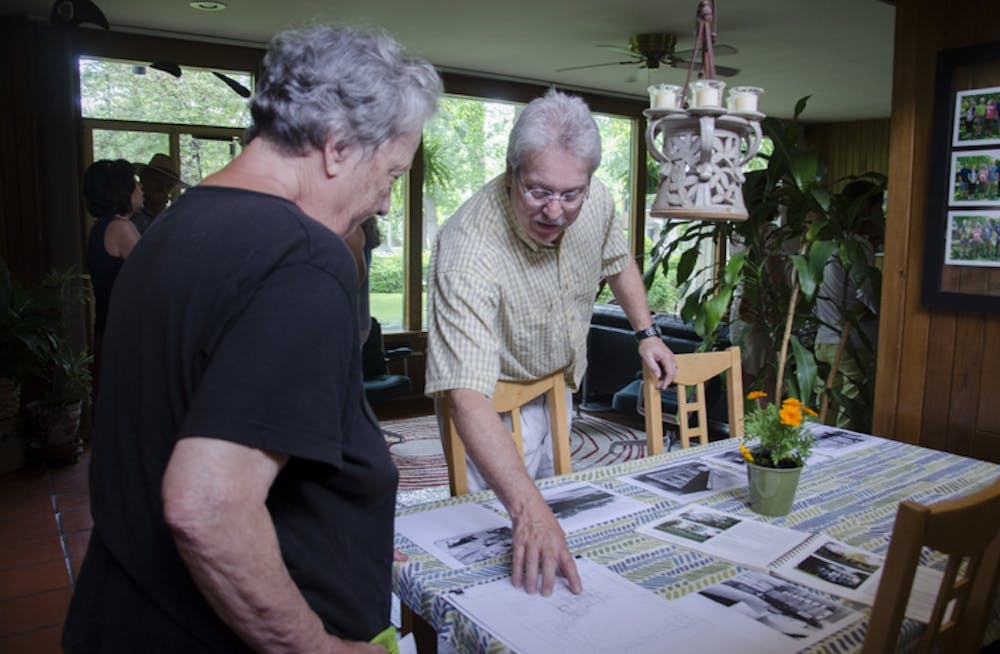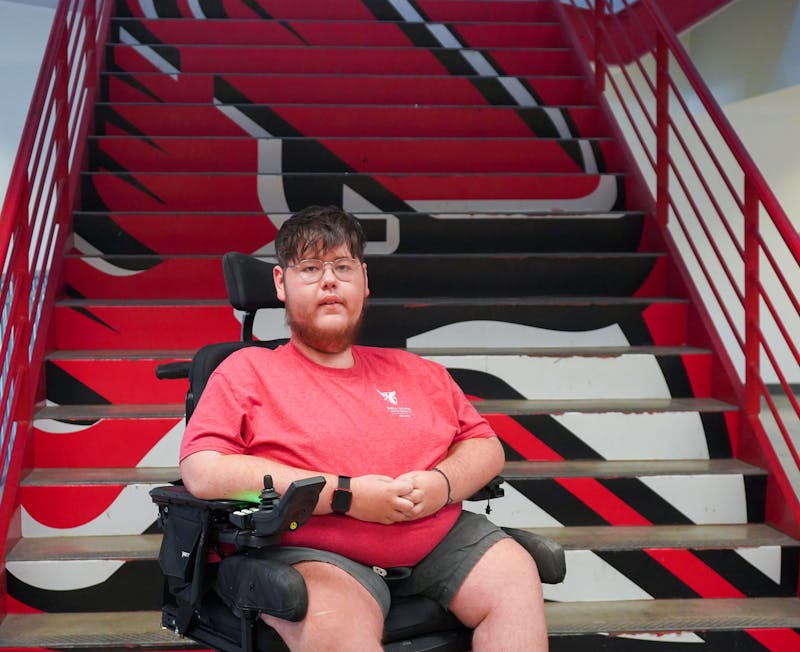Just behind Ball State’s Art and Journalism building, people sauntered through the streets of the historic Westwood neighborhood, observing the architecture of contemporary-designed homes and pastel-colored vintage cars.
Indiana Modern, an affinity group of Indiana Landmarks, hosted its eighth annual “Back to the Future: A Mid-Century Modern Tour” Saturday. Despite the rainy afternoon, attendees visited all five properties throughout Muncie, including the 1948 Graham House in Westwood. More than 500 people attended this year's event.
To see photos of all the houses, check out the gallery here.
Tony Costello, a former faculty member of architecture and planning at Ball State, contacted Indiana Landmarks and suggested showcasing the Graham house for the Mid-Century Modern Tour.
Greg Graham, a university architect and director of facilities planning at Ball State, lived at the North Briar Road home from his birth to his college career. After his mother’s death in 2014, he and his wife, Linda Graham, moved into the home, which his parents, Frederick and Bette Graham, built and furnished.
Indiana Modern promotes awareness of structures built between 1940 and 1975, a period encompassing various mid-20th century architectural and artistic movements that combined functionalism with aesthetic ideals. In addition to the house tour, Indiana Automotive — another Indiana Landmarks' affinity group — placed automobiles of about the same era at each house. The Graham house showcased a 1948 Lincoln Continental.
“The main reason I decided to participate was because my father was an architect, which is what I am as well,” Greg Graham said. “I saw it as ‘here’s a building that my father designed and I think it needs to be out there.’”
Dream team
Greg Graham’s father, Frederick Graham, earned his architecture degree from the University of Michigan in 1936. After two years of work in Midland, Mich., with Alden B. Dow, Frederick Graham returned to practice his craft in Muncie. Frank Lloyd Wright, an early 20th century designer, influenced much of Frederick Graham's work.
“[My father] was a great, talented architect and helped show people the work that he did,” Greg Graham said.
His mother, Bette Graham, was a professional artist and sculptor. She created woodblock prints and decorated the interior of the house with her art. In the family’s living room, Bette Graham painted the old downtown of Metamora, Ind.
“My parents were passionate about [the house],” Greg Graham said. “My mother was an artist, so that really was kind of her big thing. She would have enjoyed being recognized for her artwork.”
Bette Graham's father was a contractor and introduced her to Frederick, her future husband. With time, all three came together to design and build the contemporary Graham house. Frederick and Bette Graham moved into the house in 1948 and had three children. Both parents lived at the house until their death.
Efficiency in the '40s
While Greg Graham studied architecture in college, the 1973 oil crisis stimulated passive solar building design. Because energy bills skyrocketed, people looked for alternative energy sources.
“When I finally got into studying architecture I kind of realized 'here’s a house that was built 30 years earlier, way before most people were thinking about that, and it was designed as a passive solar home,'” Greg Graham said.
Greg Graham said he has not lived long enough at the house to compare the current utility bills with his previous home. However, he looks forward to seeing the difference.
“My wife made a comment the other day about how much quieter it is in this house from outside noise to our old house,” Greg Graham said. “The house has a lot of glass.”
He said the Graham house was showcased primarily because of the time frame it was built and its uniqueness.
“If you would look around the neighborhood and look at the houses that were built during that time, this would have been a very, very unique house in the neighborhood,” Greg Graham said.
The Graham house is made up of natural materials and a simple floor plan in the shape of a doughnut. Inside, the primary material is cedar wood. The kitchen entails built-in cabinetry with natural light shining through clerestory windows. Bathrooms are located in the core of the house. On the south side of the house, all bedrooms and the living room contain large windows, which allow natural light to come through. The garage on the northwest side of the house stands as a wind buffer.
“When I’m in the house and it’s daylight out, you almost don't have to turn the lights on because there’s so much natural light that comes into the house,” Greg Graham said.
His father also designed other houses in the Westwood neighborhood that were more traditional.
“I’m sure there were some people in the neighborhood that were appalled at this contemporary house in this somewhat traditional neighborhood,” Greg Graham said.
From growing up in the house in Greg Graham's teenage days to moving back in with his wife today, he never thought the Graham house was eccentric or different.
“I grew up in this house, and to me, it was just home,” Greg Graham said.
The money raised from the tour will benefit Indiana Modern, which promotes awareness about preservation of Mid-Century Modern landmarks in the state. That includes events, grants for architectural or engineering studies, National Register nominations or repairs to a threatened landmark.





The Daily News welcomes thoughtful discussion on all of our stories, but please keep comments civil and on-topic. Read our full guidelines here.